Modular Foundation Options: Complete Guide for Your Modular Home
Choosing the right modular foundation is one of the most critical decisions in your modular home journey. At Leland’s Modular, we’ve helped thousands of homeowners navigate foundation options since 1993, ensuring your investment is built on solid ground—literally.

Why Your Modular Foundation Matters
- Structural integrity for decades of safe living
- Proper drainage to protect your investment
- Code compliance with local building requirements
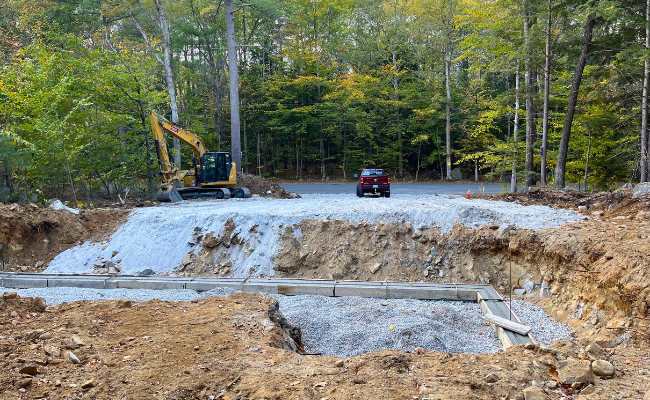
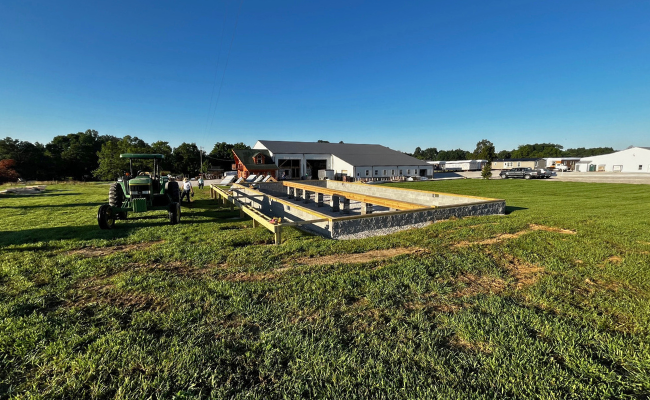
Foundation Types for Your Modular Home
Below are the most common modular foundation options that are compatible with our factory-built modular structures. Before submitting your building plan to our engineering team, you’ll need to choose which foundation type you’re having installed so we can engineer your plans accordingly with the correct connection points and load specifications for your structure.
Leland’s Modular does not install foundations, we deliver and set your modular home on approved foundation types. We recommend checking with your County or State authorities to determine if geo-testing or a foundation engineer will be required for your modular foundation project, as requirements vary by location and soil conditions.
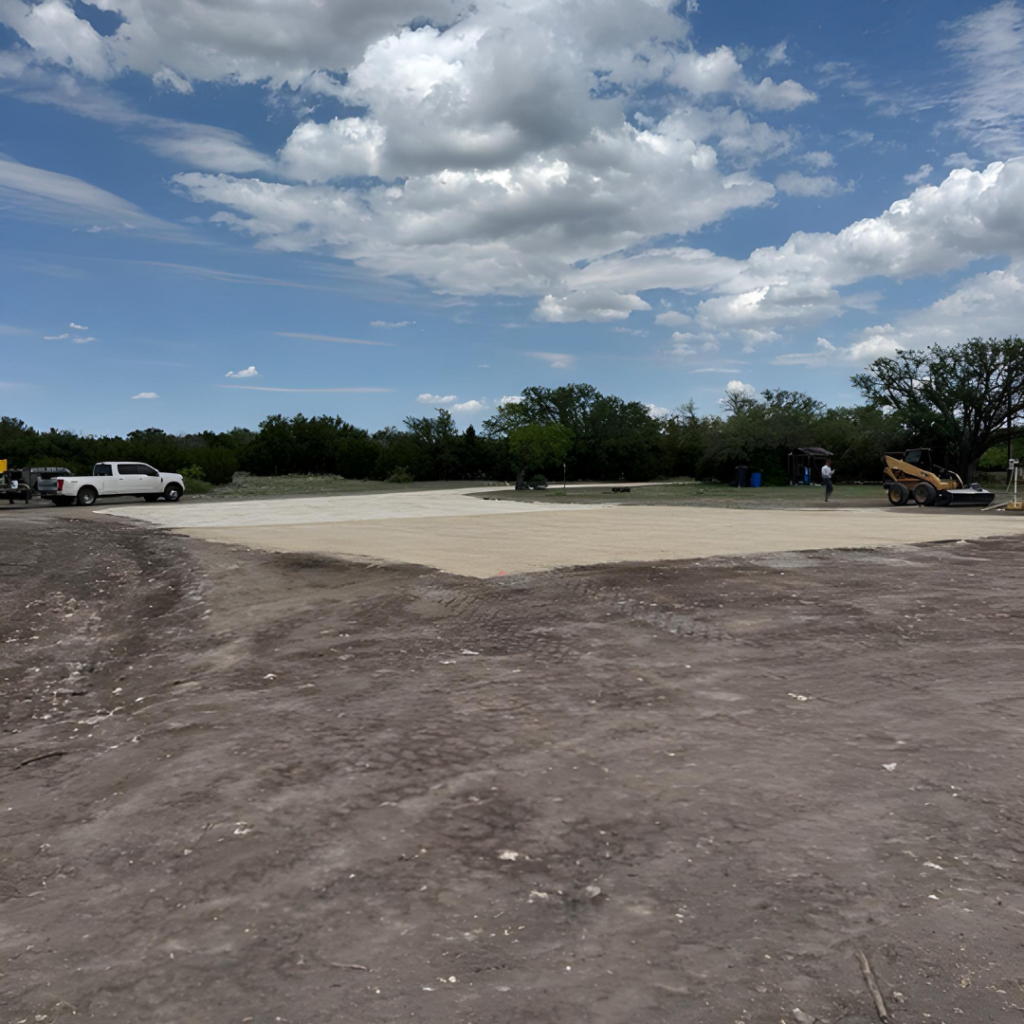
Road Base Foundation
- 4″ minimum depth of compacted road base
- 1′ extra space on all sides (14’x18′ unit needs 16’x20′ pad)
- Compacted to concrete-like hardness
- Not considered permanent foundation
- RVIA Park Models
- Campground and RV park installations
- Smaller Vacation and Hobby Structures
- Temporary structures
- Not available for multi-section units
- More prone to leveling issues (not covered under warranty)
- Cannot be used where permanent foundation required
Road base foundations offer an economical solution for smaller modular units up to 900 square feet, making them ideal for RVIA Park Models, campground installations, and smaller vacation or hobby cabins. This modular foundation option requires a 4-inch deep compacted road base pad that extends 1 foot beyond your unit on all sides – for example, a 14′ x 18′ unit needs a 16′ x 20′ gravel pad.
The key to success with road base is achieving proper compaction; the pad must be compacted to feel like concrete before delivery, as we cannot deliver on improperly prepared surfaces. While this foundation type doesn’t qualify as permanent (making it unsuitable where permits require permanent foundations), it provides excellent value for temporary or recreational structures.
Keep in mind that road base foundations are more susceptible to leveling issues over time, which are not covered under your modular warranty, and this option is not available for multi-section units.
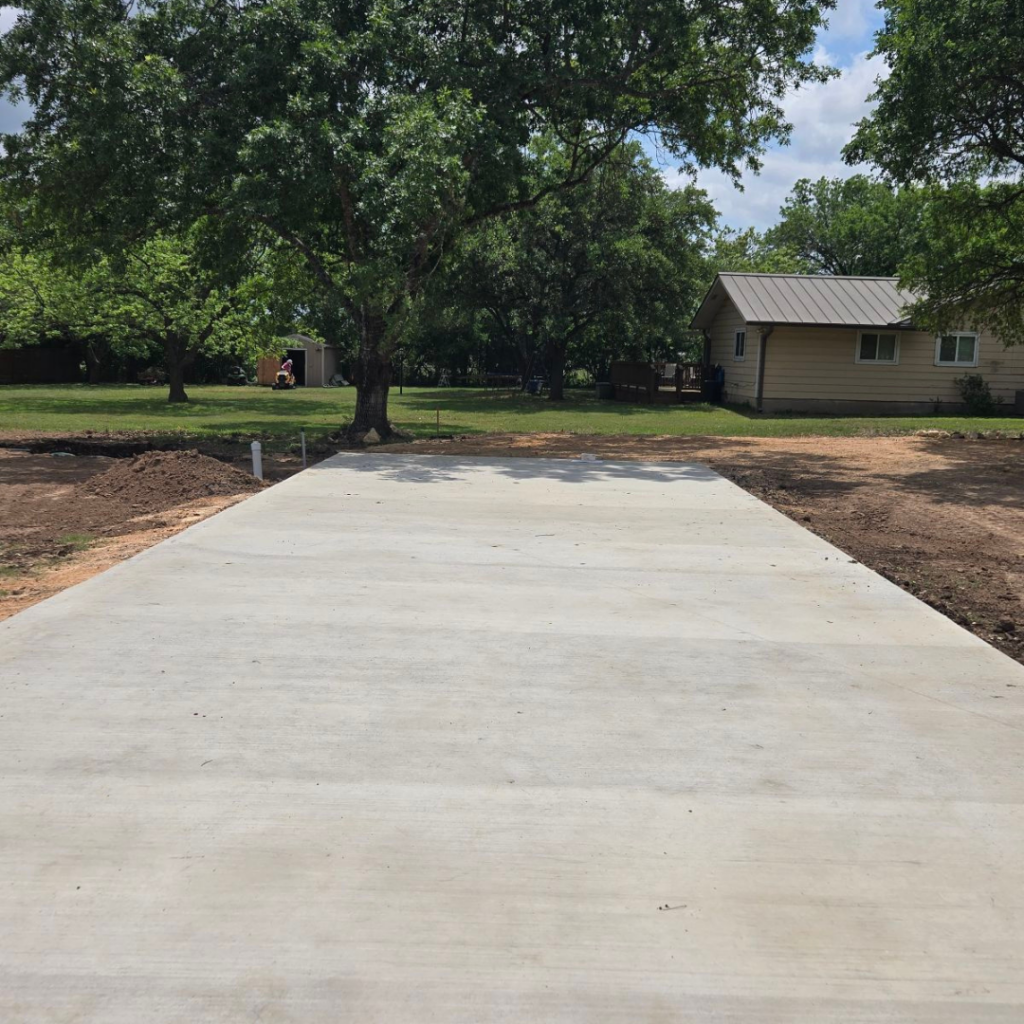
Concrete Slab Foundation
- Site-specific engineering – Check with foundation engineer for pad depth and footer requirements
- Reinforced for house slab – Must be properly reinforced with adequate footer
- Level surface essential for proper delivery
- Provides very stable foundation for your unit
Concrete slab foundations provide exceptional stability and are suitable for all unit sizes in regions where approved as a foundation type. This modular foundation is entirely site-specific, requiring consultation with a foundation engineer to determine proper pad depth and footer requirements based on your soil conditions and local codes. The concrete slab must be reinforced as a house slab with adequate footers – unreinforced slabs or improper footers can lead to structural support issues over time that are not covered under your modular warranty.
When properly constructed, concrete slabs offer one of the most stable foundation options available for modular homes. Our delivery team uses the standard roll-off method, pulling onto your slab and then out from under the unit while blocking it up 12-16 inches with concrete blocks that we provide. This foundation type works well in areas with stable soil and minimal frost concerns.
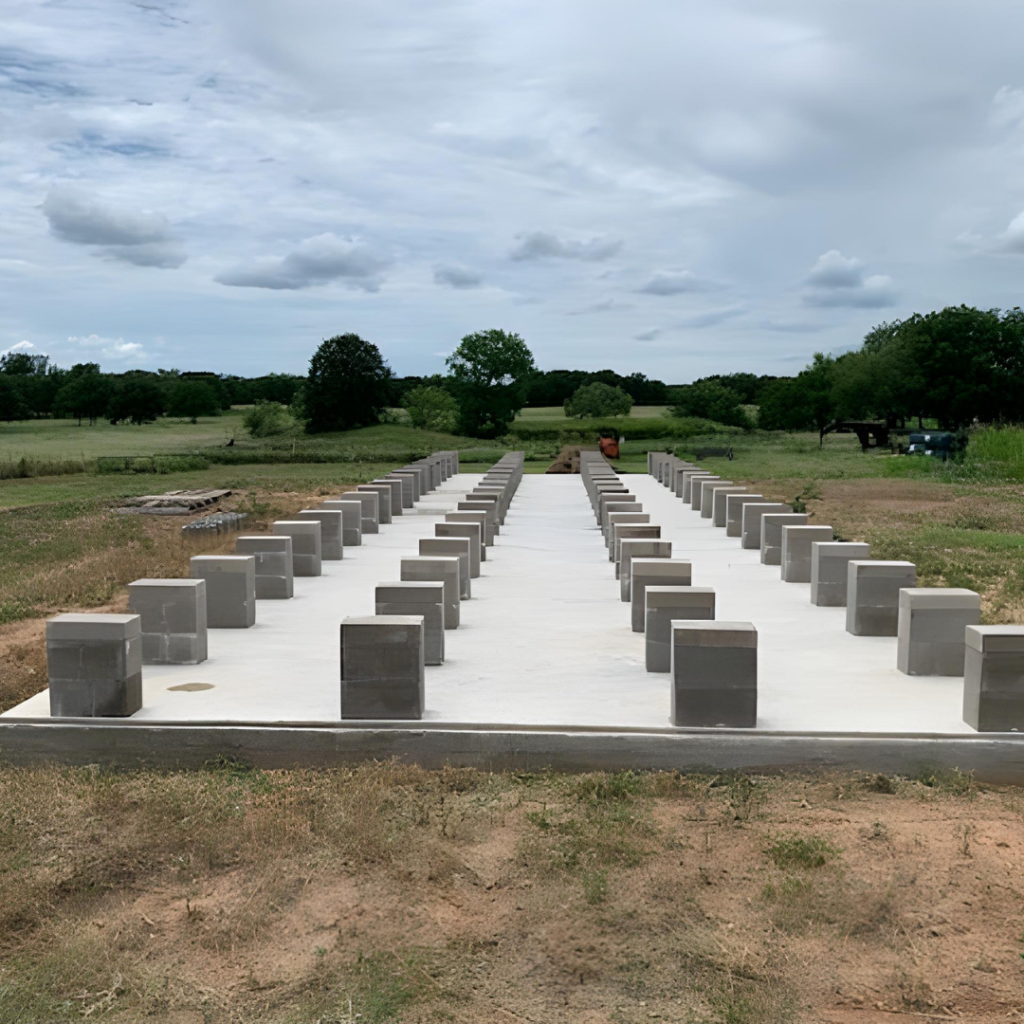
Ground Piers/Footings
- Holes drilled based on foundation plan depth requirements
- Concrete footings poured to ground level
- Solid concrete block piers stacked on footings
- Anchor points installed for permanent foundation status
- Not suitable for rocky areas
- Must be perfectly level prior to delivery
- Requires soil report for proper engineering
Ground pier foundations offer a permanent foundation solution when properly anchored, though they’re not suitable for rocky terrain where drilling becomes problematic. This modular foundation system begins with drilling holes to depths specified in your engineered foundation plan, which depends on your soil report findings and local requirements. Once holes are drilled, they’re filled with concrete to create ground-level pads, and after curing, we stack solid concrete blocks on these footings to form the piers that support your modular home.
The key to making ground piers a permanent foundation is installing proper anchor points that connect your structure to the concrete footings according to local codes. These anchors must not interfere with our delivery trailer’s pathway during the roll-off delivery process.
Ground pier foundations must be perfectly level prior to delivery and require both soil reports and foundation plan approval from your local building office. This foundation type works well in areas with stable soil conditions and provides good ventilation beneath your structure while maintaining code compliance.
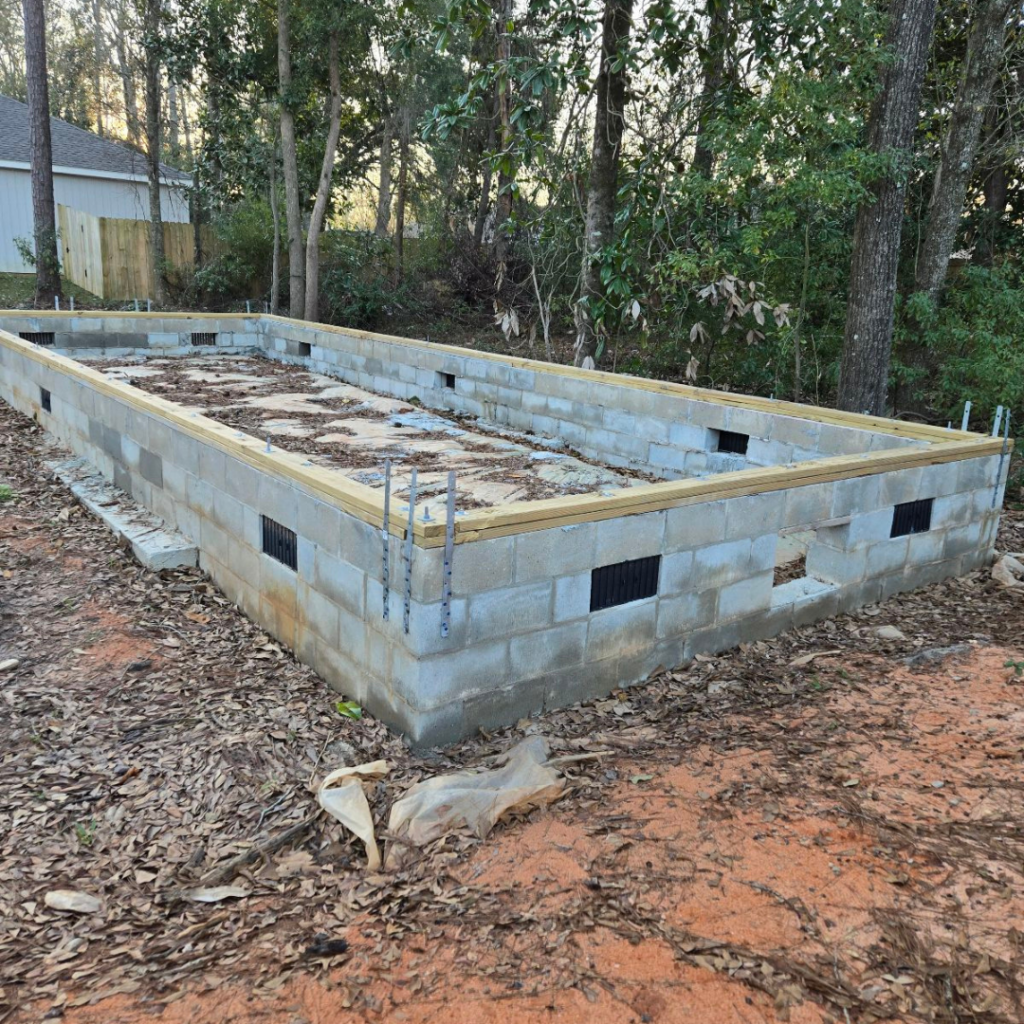
Crawl Space/Stem Wall Foundation
- Maximum height: 30″ on one gable end for standard delivery
- Construction materials: Cinder blocks, poured concrete, precast, or insulated concrete
- Sill plates: Double pressure-treated sill plates required on top of foundation walls
- Center supports: May be required based on unit length and width (shown on foundation plan)
Crawl space and stem wall foundations represent the most versatile permanent foundation option, suitable for most geographic areas and soil conditions. This modular foundation type can be constructed using cinder blocks, poured concrete, precast concrete, or insulated concrete forms, with a maximum height of 30 inches on one gable end to accommodate our standard roll-off delivery method.
The foundation requires double pressure-treated sill plates installed on top of the foundation walls, which our delivery crew uses to secure your modular unit. Depending on your unit’s length and width, center supports may be required as specified in your engineered foundation plan. Multi-section units require additional center ‘I’ beam installation for proper structural support. If your crawl space exceeds 30 inches in height, a crane set delivery will be necessary, adding to your project cost.
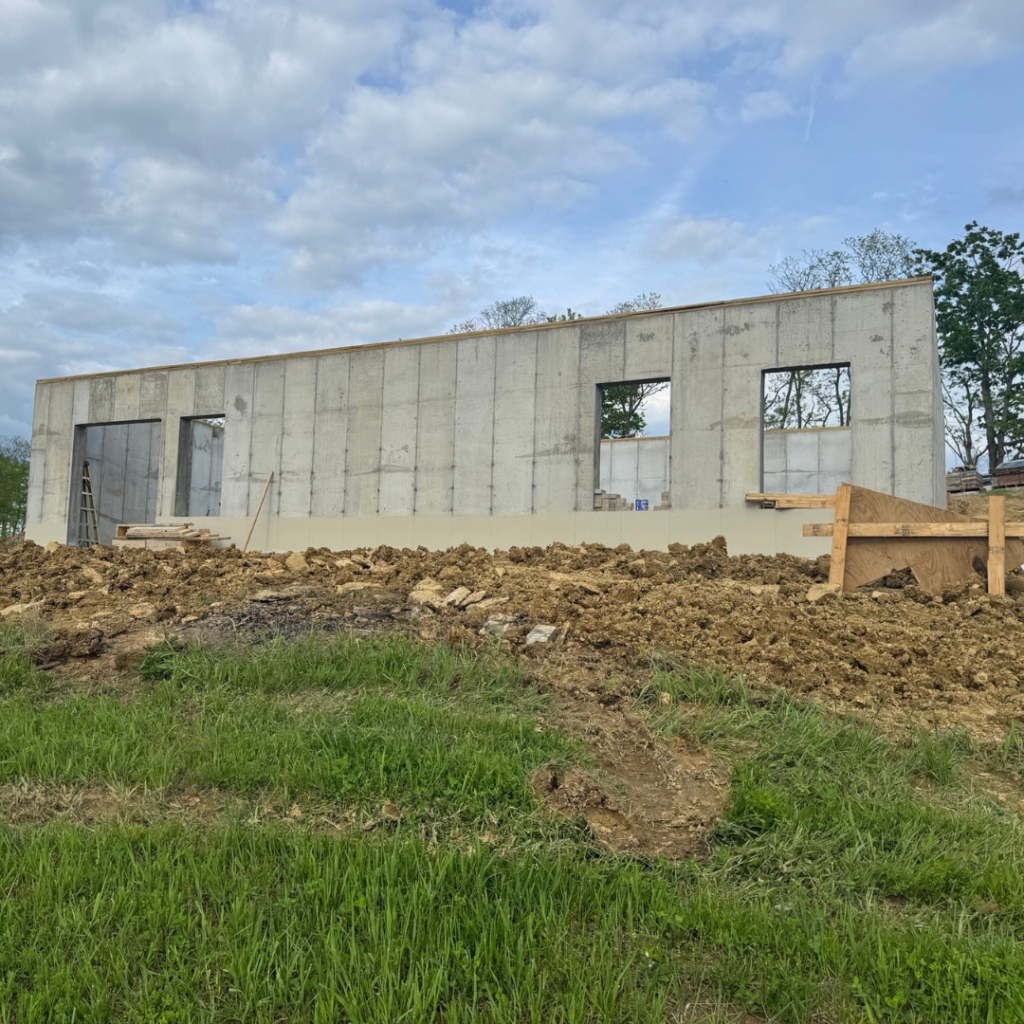
Basement/Walkout Basement Foundation
- Additional living or storage space
- Excellent utility access
- Higher property value
- Permits typically required in most areas
- Site suitability assessment needed
- ‘I’ beam and center support required to hold structure weight
- Pressure-treated wooden sill plates on foundation wall
- Conditioned vs. non-conditioned decision affects engineering plans
Basement foundations offer the ultimate in additional living space and utility access, making them an excellent investment for homeowners seeking maximum square footage and functionality. This permanent modular foundation system provides substantial storage or additional living areas while offering superior access to utilities beneath your structure. Most areas require permits for basement construction, so it’s essential to verify that your location and site conditions can accommodate a basement foundation.
You’ll need to decide whether you want a conditioned or non-conditioned basement space, as this decision affects your engineered building plans. Your contractor must ensure proper ‘I’ beam installation in the basement center with adequate support to handle your structure’s weight, following the support locations specified in your Leland’s Modular foundation plan. Pressure-treated wooden sill plates must be installed on top of the basement foundation walls for proper attachment.
While basement foundations require crane set delivery, the trade-off in additional usable space and increased home value makes this option attractive for many homeowners.
Modular Foundation Planning Process
Step 1
Step 2
Step 3
Foundation Preparation Checklist
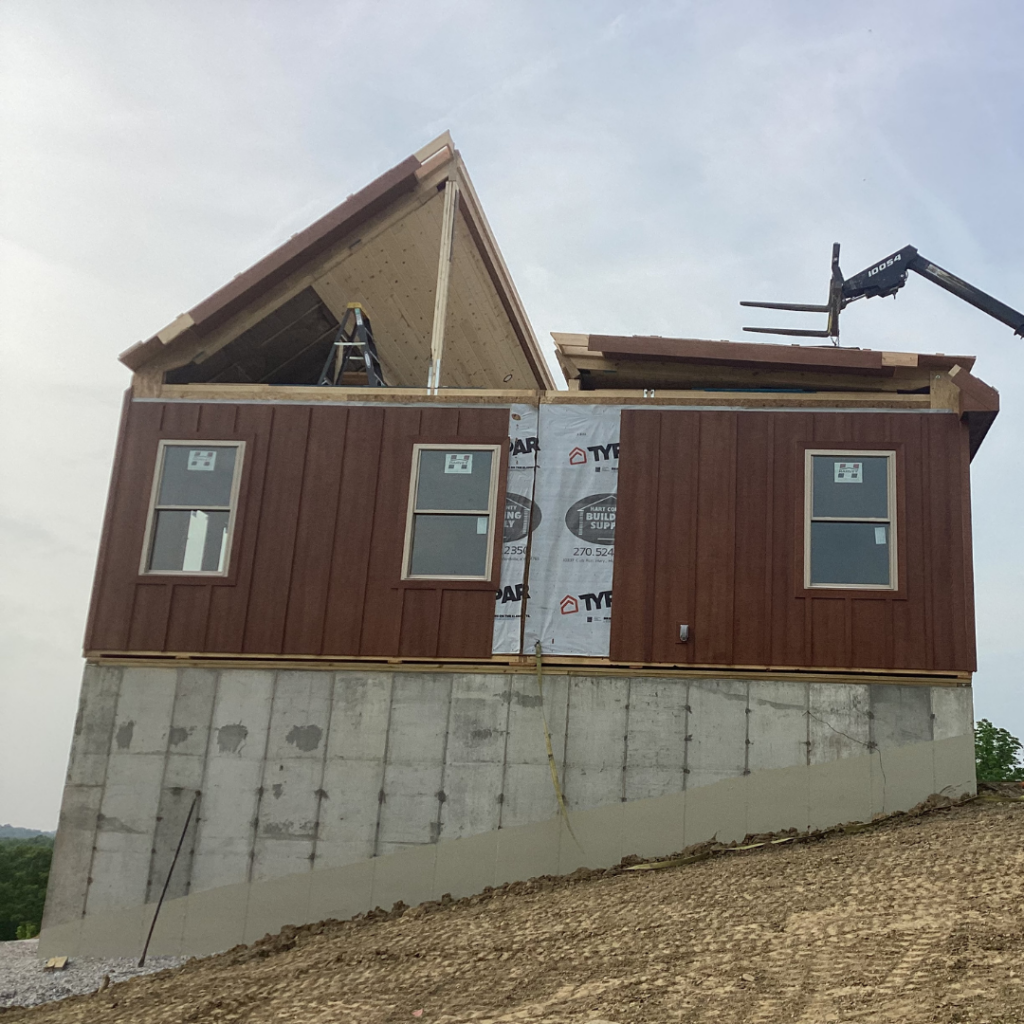
Before Construction:
- Obtain all required permits
- Complete soil report and engineering
- Clear site of trees, roots, and debris
- Establish proper drainage grades
- Mark all utility locations
During Construction:
- Verify level and square measurements
- Install proper anchor points
- Complete all inspections
- Ensure delivery pathway access
- Test foundation stability
