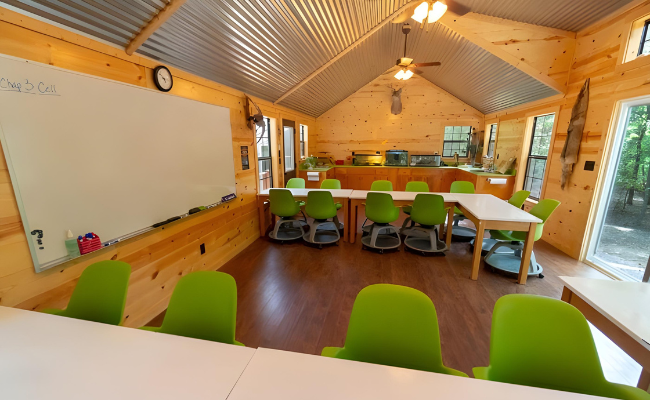Community Support Modular Buildings & Floorplans
Community Support Amenities Your Customers Will Remember
When your business needs reliable community support facilities, Leland’s Modular delivers purpose-built solutions that serve your customers and enhance your property value. Our community support modular floorplans include fully equipped bathrooms, laundry areas, and multi-purpose facilities designed specifically for campgrounds, RV parks, and commercial properties.
Running a successful campground or commercial property means thinking about every detail that keeps your guests comfortable and coming back. That’s where our community support modular buildings really shine. We’ve been building these specialized structures since 1993, and we know exactly what works in high-traffic environments.
Every one of our community support buildings is built to IRC code with engineered plans, just like our residential homes. We put each structure through our 131-point inspection process because we understand that when you’re serving the public, reliability isn’t optional—it’s everything. Plus, we deliver and set up anywhere in the United States, so whether you’re expanding an existing facility or starting fresh, we’ve got you covered.
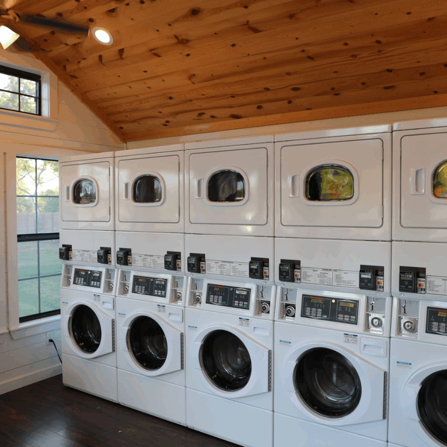
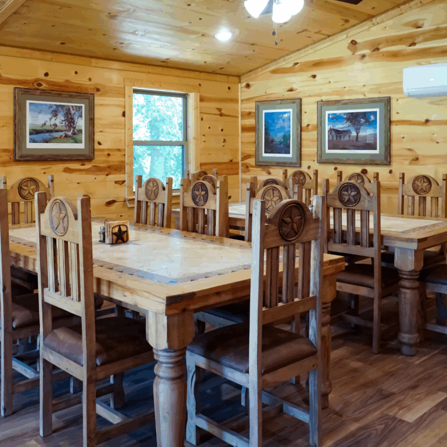
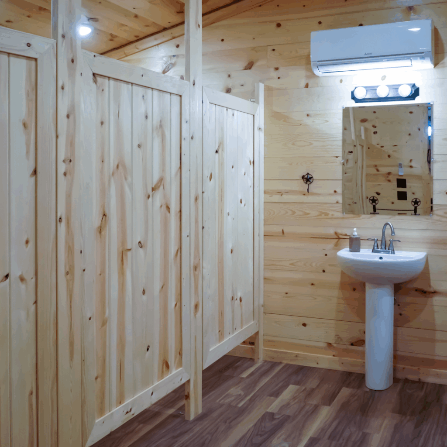
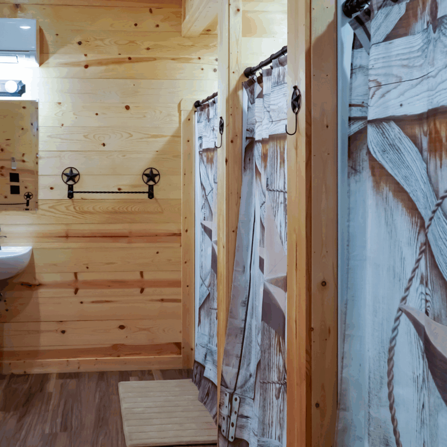
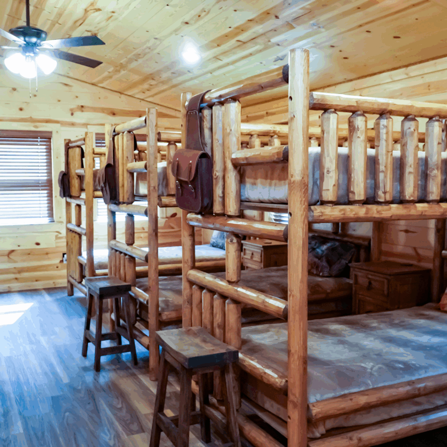
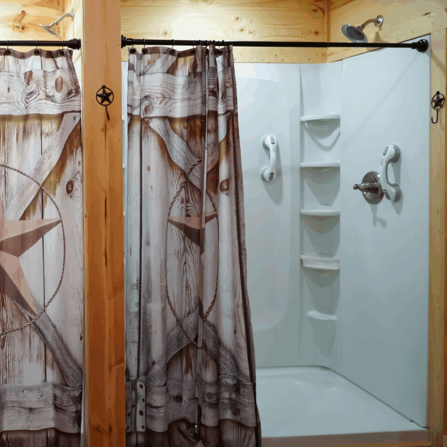
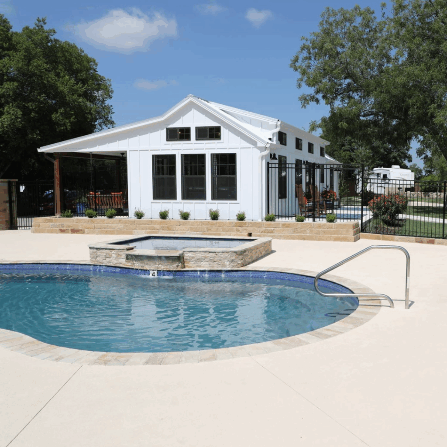
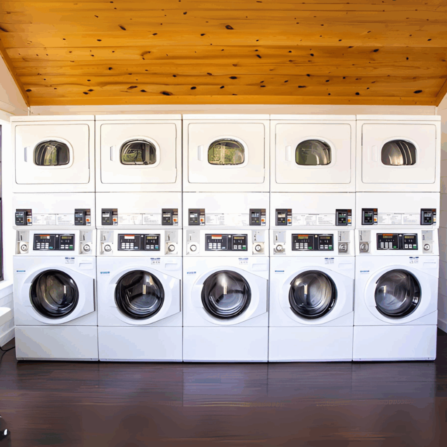
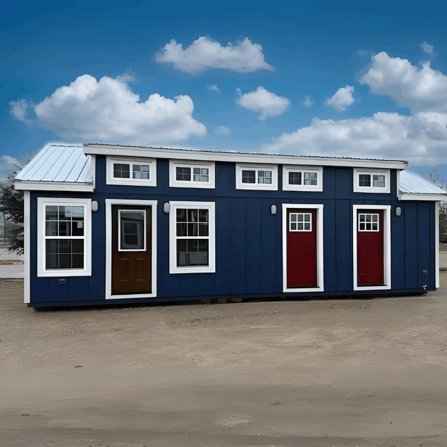
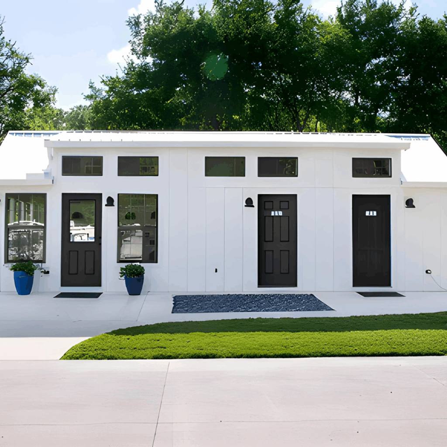
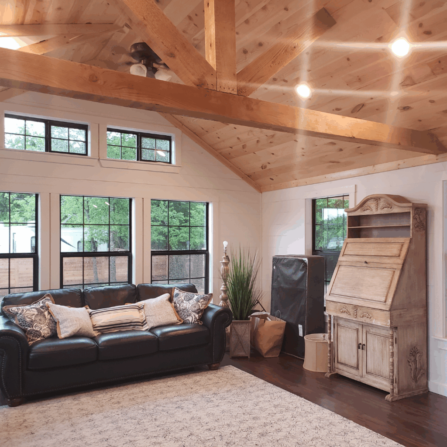
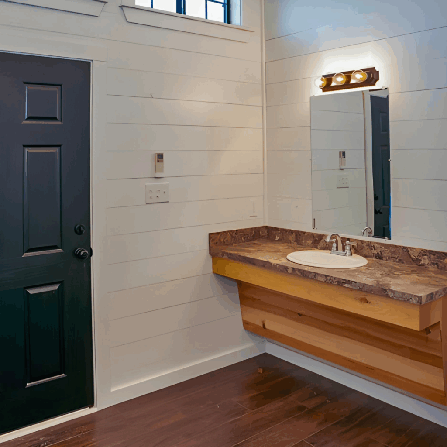
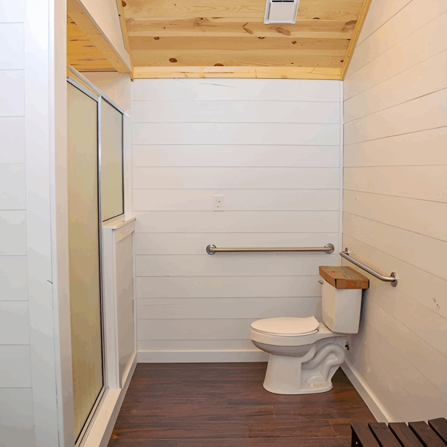
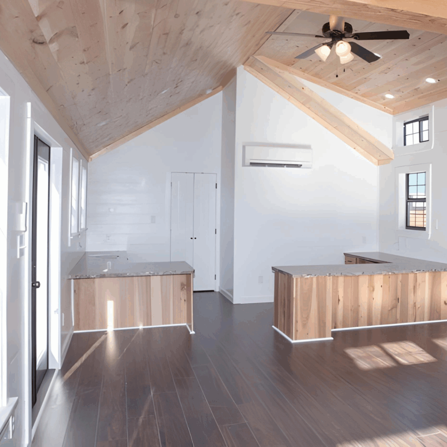
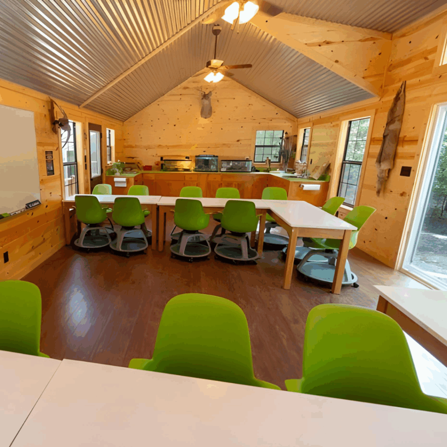
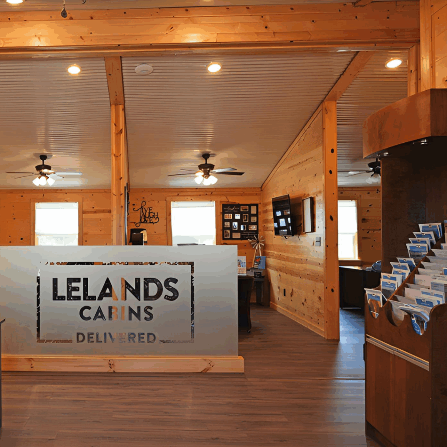
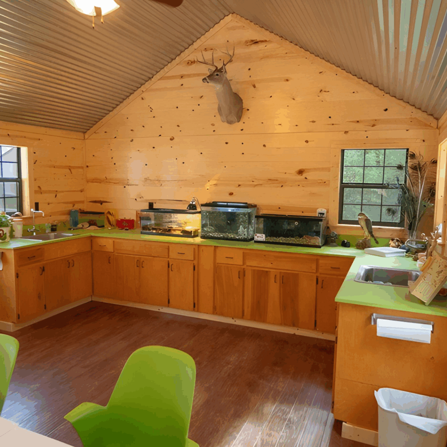
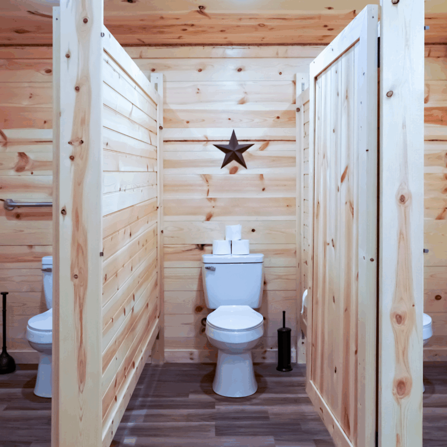
What's Included In Community Support Floorplans
- Professional Consultation
- Engineered Plans
- Certification for Your Location
- Delivery and Setup on Site
- 1 Year Shield Complete Warranty
- 10 Year Structural Warranty

Standard Options Included In Base Pricing:
- Exterior: Louisiana Pacific SmartBoard Siding with Haley Exterior Paint coating
- Wall and Ceiling Finish: Drywall or Ponderosa Pine walls with a clear coat finish, and Ponderosa Pine ceiling with clear coat finish
- Flooring: Mohawk Laminate waterproof flooring
- Cabinets: Knotty White Oak
- Insulation: To building code, fiberglass insulation in walls and ceiling
- Subfloor Insulation: Closed Cell Sprayfoam
- Mechanical: On Demand Electric Water heater, Electrical panel sized for load usage
- HVAC: Mini Split system on main floor
