Discover The Lodge series from Leland’s Modular. This series creates the perfect setting for family gatherings, featuring expansive open floor plans and large kitchens designed to bring everyone together. These thoughtfully designed homes make every meal, celebration, and quiet moment feel special.
With spacious layouts that flow seamlessly from kitchen to living areas, the Lodge series ensures no one gets left out of the conversation. Whether you’re hosting holiday dinners, weekend barbecues, or simply enjoying daily meals together, these homes provide the space and functionality your family needs.
This series combines practical design with comfortable living, creating homes where memories are made and traditions are born. From morning coffee conversations to late-night game sessions, every space is designed to encourage connection and togetherness.
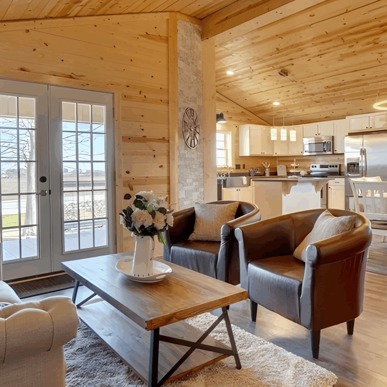
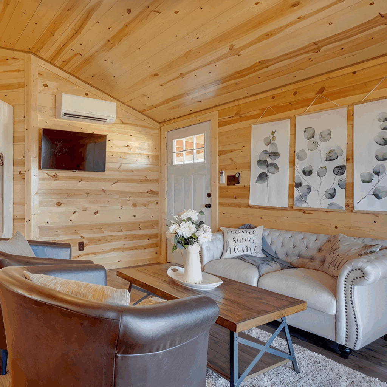
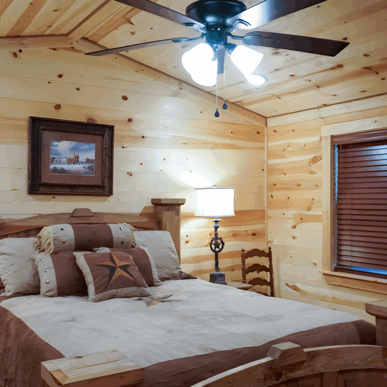
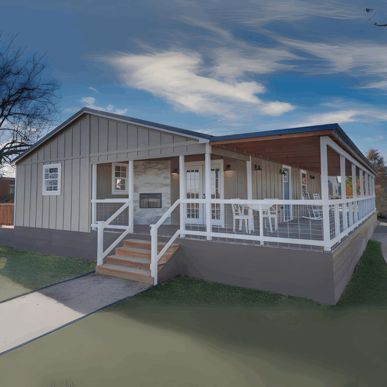
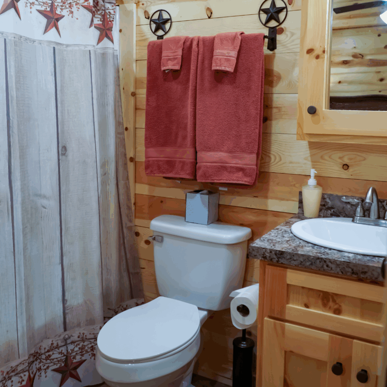
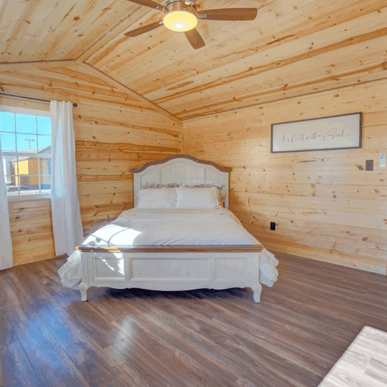
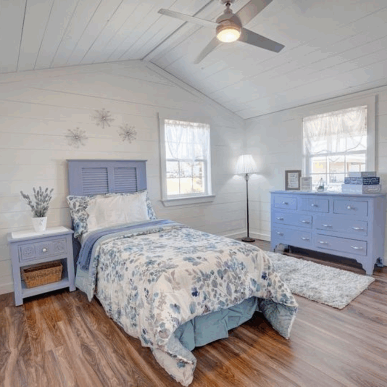
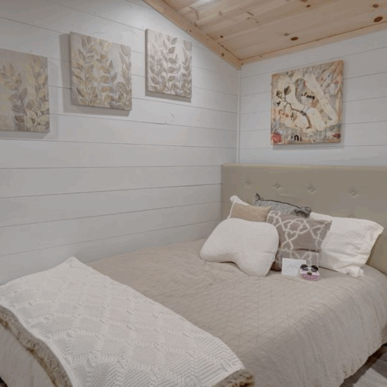
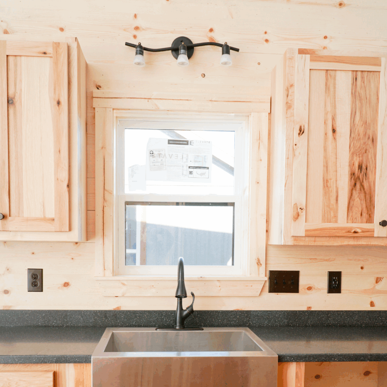
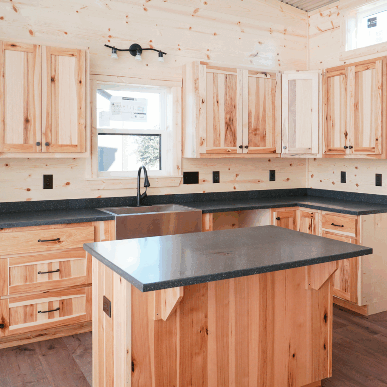
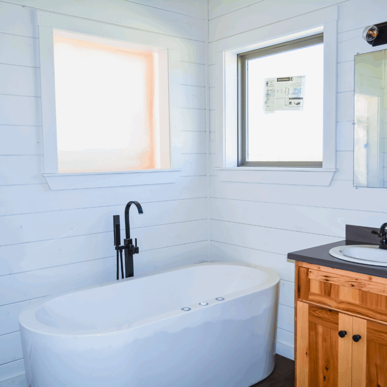
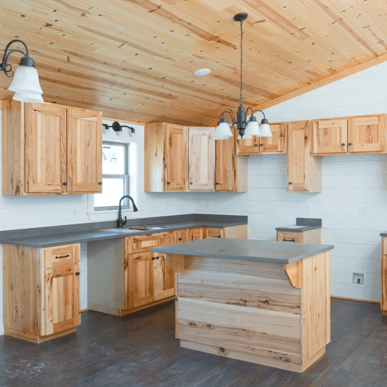
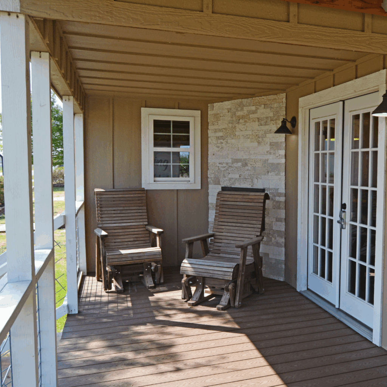
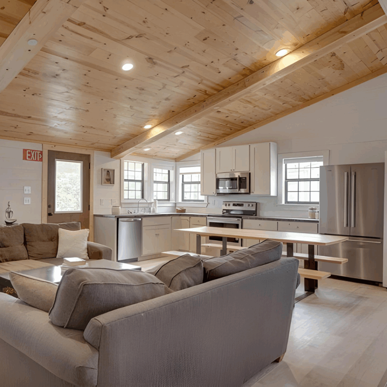
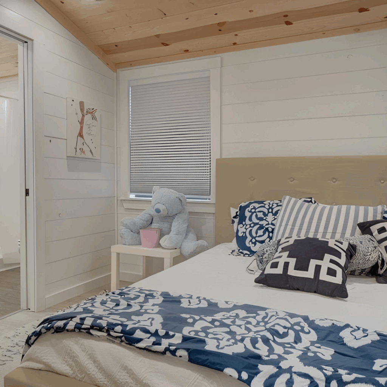
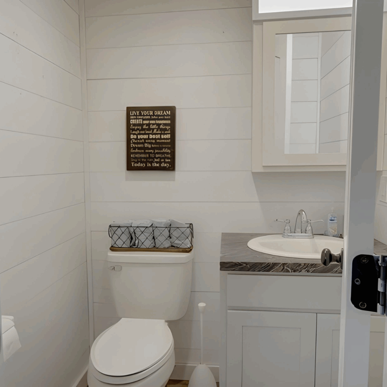
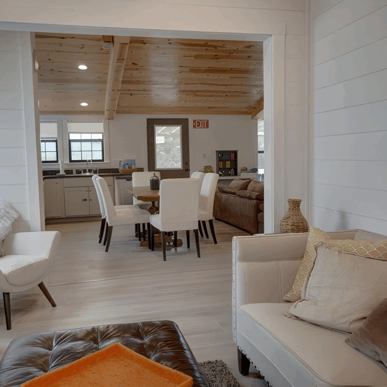
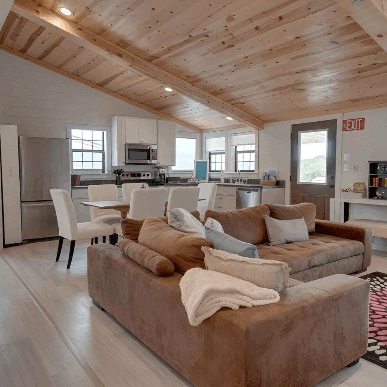
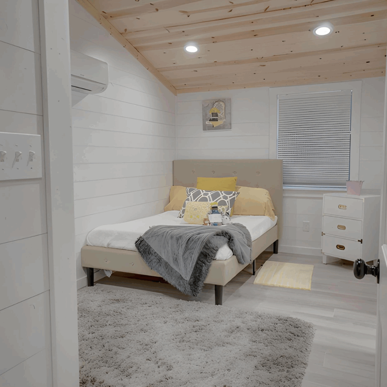
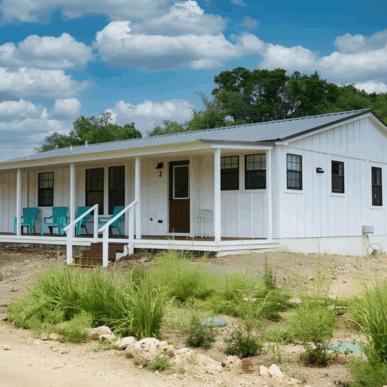
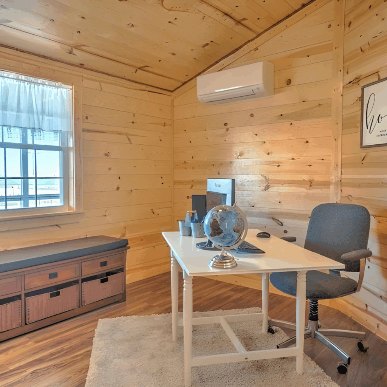
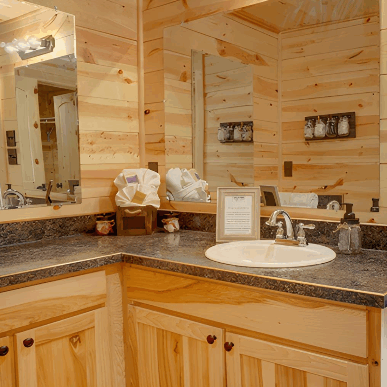
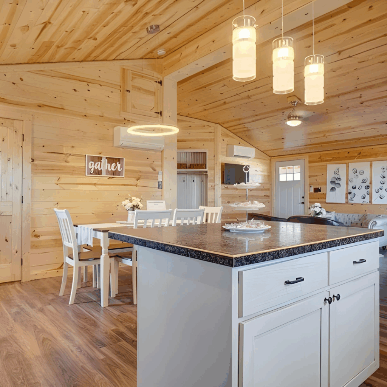
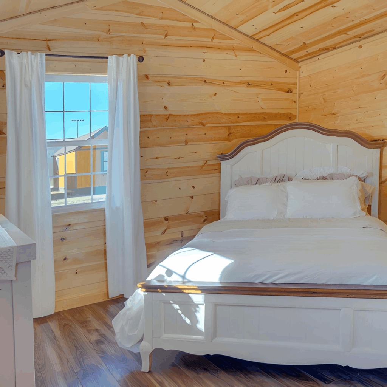
What's Included In Lodge Floorplans
- 2-5 Bedrooms
- 1-3 Bathrooms
- 1,288-2,308 Square Feet
- Factory Built Porch Options
- On Demand Water Heaters
- Engineered Plans
- Certification for Your Location
- Delivery and Setup on Site
- 1 Year ShieldComplete Warranty
- 10 Year Structural Warranty

Standard Options Included In The Lodge Base Pricing:
- Exterior: Louisiana Pacific SmartBoard Siding with Haley Exterior Paint coating
- Wall and Ceiling Finish: Drywall or Ponderosa Pine with a Clear Coat Finish
- Flooring: Mohawk Laminate waterproof flooring
- Cabinets: Knotty White Oak
- Insulation: To building code, fiberglass insulation in walls and ceiling
- Subfloor Insulation: Closed Cell Sprayfoam
- Mechanical: Electrical panel sized for load usage
- HVAC: Mini Split system

